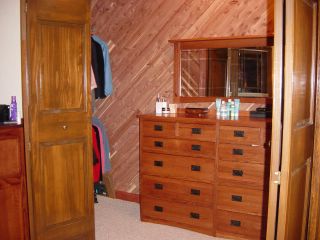
Lots of people have been requesting to see more pictures of inside the house, so here are some pictures for you!.... This is about 1/4 of our huge bedroom. You can see two of the windows (there are six in total). Off the bedroom is a bathroom (to the other side of the bed) as well as a walk-in wardrobe (closet) We havent done much to the room yet - we're still trying to work out what to do about curtains - with all those colours going on in the windows, it's a challenge! For now we just have the honeycomb blinds that go right up as they are in the picture and then can just cover the top or bottom half of the window. They are very cool. The blue chair was from Jamies grandmother and is part of a pair that was a birthday present to him from his Mom last year. We then had it re-covered (as it had been in a damp basement for 30 years and was covered in mouse urine amongst other nasty things). Amazingly, it took as much fabric as a sofa to cover it as it has lots of deep buttons on the front. It usually sits back a bit, but I moved it out in the middle for the photo! I took this photo this morning and it is looking positively Spring-like outside! (you would never guess that we had fresh snow falling only 2 days ago)











