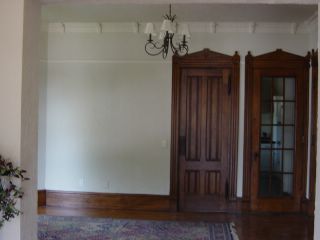adventures of v & j
a few bits and pieces from jamie and victoria at their berkley & bay city estates... 8 > )
26 January 2006

FInally, finally, the shutters we ordered in November arrived!! So now we can have some privacy! We didnt want to cover over the stained glass so we went with the cafe-style half window option which still gives us privacy because the ground floor is so high up off the ground that no-one can see above the shutter-level. We assume that at some other time in the last 133 years that someone else had put shutters on the windows because you can see where they were attached to the windowframes. The guys who put the shutters up used the same holes which was cool. The leather pad on the window seat was made by the same Italian craftsman who restored the furniture.

17 January 2006
13 January 2006
NYE Party pics!
I've put up some New Years Eve party pics taken by Mother, Dad and Jamie on Kodak Gallery. The link is here You will have to sign in to see them, but all that means is inventing a log in and password (if you dont have one on the Kodak site), don't worry, they do not send you spam or junk mail. ENJOY!!
12 January 2006

The radiators had to come out when the new floor went in. They lived on the front porch for 10 days or so (with us praying that the weather would hold so that the pipes inside the house didnt freeze up). I thought they needed painting, so here I am with heat-resistant engine paint. This is taken 2 hours before I was to leave for NZ in October! The long one took 5 men to lift. The gold one took 3. And the two large diesel tanks on the back lawn were thankfully easier to be removed than the one at the Berkley house was.... (see posting from Oct 26th 2004)


This is picture No 1 in the story of the dining room (be glad that you are only looking at this and not living in 3 hellish months of what comes next...). It is a perfectly good wall. Kind of strange that there are two doors into the kichen though (apparently the glass one previously led to a china cabinet and the swinging one was for the maid to go between the dining room and kitchen). We wanted to open the kitchen up a bit, so we thought it would be straightforward to build a breakfast bar where that very blank-looking wall is... And so the saga began....


Here is the new header beam and the temporary supports holding up the next two floors. When they removed the lathe & paster, they found that the studs went right up to the floor joists on the next floor with no support. So this beam - 14 inches high x 4 inches wide had to go in. It had to come into the house via a window as it was too long to come in the door!


Maybe removing the stucco on the other walls and ceiling of the dining room so that it matched the breakfast bar area wasnt such a good idea after all - there were nasty cracks and holes underneath. Not to mention the ceiling that looked as though it had been accessed several times to fix the bathroom up above.


Removing the chicken wire from the dining room wall... Poor Jamie was managing this scene when I was in NZ last. No wonder my family thought I was practically traumatised when I arrived and why Jamie would phone and wake me up to discuss the details of the house project at all hours of the night....





















